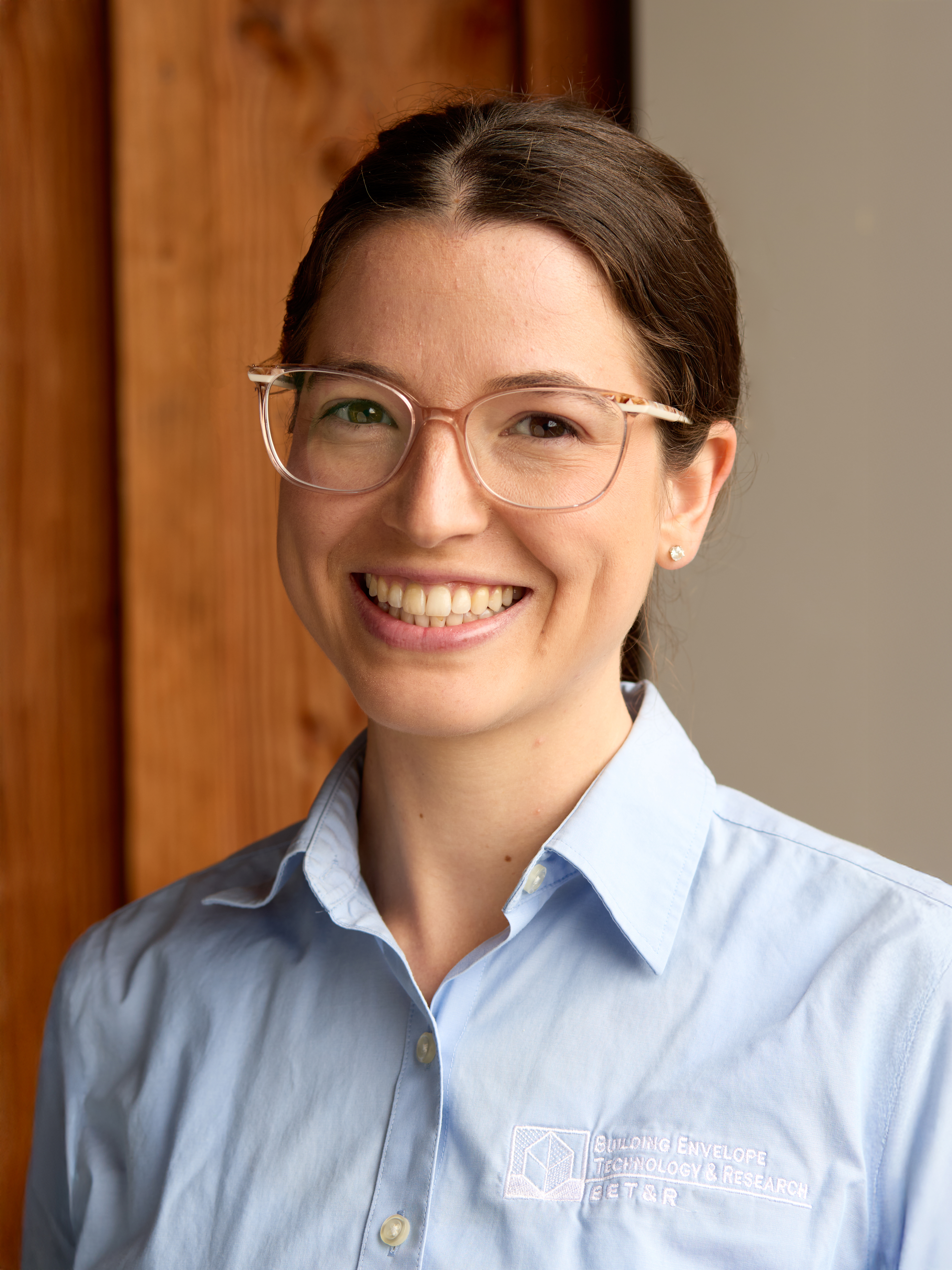

Queen Anne Residence
BET&R performed pre-design survey, design consulting, bid and permit administration, inspection and technical consulting services for this mixed-use project. BET&R performed a pre-design survey of the low-slope roofs, including the balcony and terrace decks, deck doors, wall cladding, and windows to determine the condition and necessary details to be included repair documents.
BET&R prepared a building envelope system Recommendation Matrix, which outlined products that were the most appropriate for the project and served as a basis of design for pricing. BET&R participated in a meeting with the Client to review BET&R’s recommendations.
BET&R also prepared a ROM Cost Estimate for the products, systems, and components necessary for the low-slope roof. In addition, BET&R prepared building envelope and low-slope roof-related specification sections and prepared plan, elevation, and building envelope and low-slope roof-related section and isometric detail drawings.
BET&R assisted the Client by conducting an on-site Pre-Bid Meeting and Walk-Through with bidding contractors to review the scope of the retrofit project and discuss project-related requirements. Additionally, BET&R participated in pre-construction meetings and provided limited submittal and RFI review for the building envelope. BET&R provided project administration services including submittal and mock-up review and performed monitoring site visits of the cladding and fenestration, deck waterproofing, and roofing installation. BET&R performed pre-completion and completion surveys, including project progress meetings as well as project closeout.
Montecito Residence
BET&R provided legal counsel with building envelope technical aspects of the residential moisture intrusion and construction-related defect matter regarding this residence. BET&R provided an investigation and testing work, expert opinion, and recommendations to the Client and Legal Counsel, as well as a Preliminary Report of Investigation Findings. BET&R conducted a visual and textile survey of the building envelope, with focus on areas where the reported water intrusion causation and damage were taking place. BET&R made text openings in the wall cladding, as well as performing spot-check electronic moisture meter work, with limited invasive testing. BET&R utilized AAMA 501 testing, as well as ASTM E1105 testing.
In addition, BET&R used infrared thermography to survey the building’s exterior walls and roof. Once the findings from the survey and testing work were gathered, BET&R prepared a PowerPoint presentation to illustrate the findings and review the testing data and results, including discovered moisture intrusion issues and their probable causes, and the extent of the defective conditions. This also included a written report describing the information gathered from the leak investigation, window and wall survey, as well as the testing work, along with recommendations for building envelope related repair and retrofit work.
Harvard and Highland
BET&R assisted the Project Architect with exterior envelope product selection and design review, as well as prepared details, specifications, and drawings for the roofing, waterproofing, and cladding portions of this new construction project. BET&R provided quality assurance monitoring during construction, and provided project administration, including preparation of RFI and submittal responses.

























